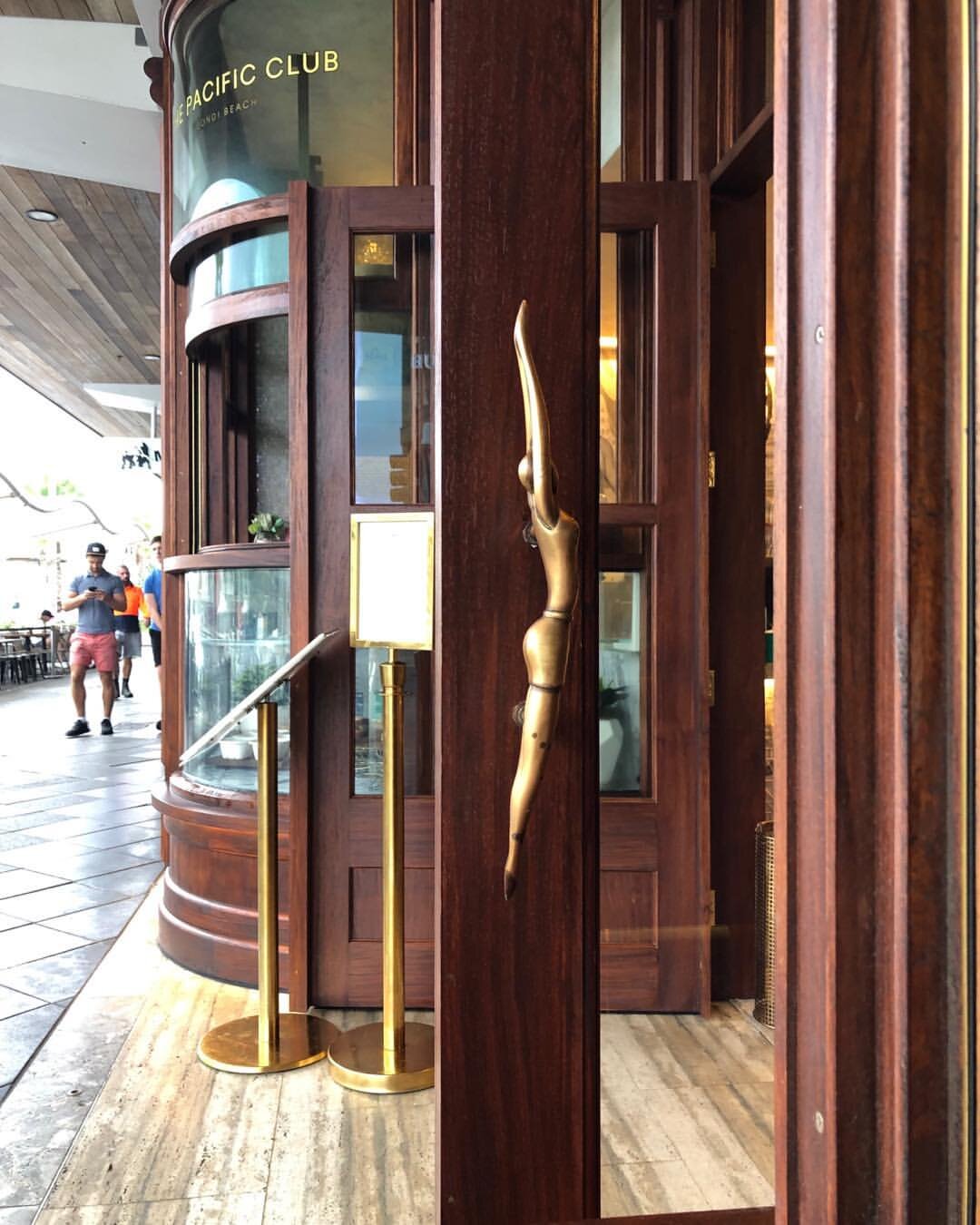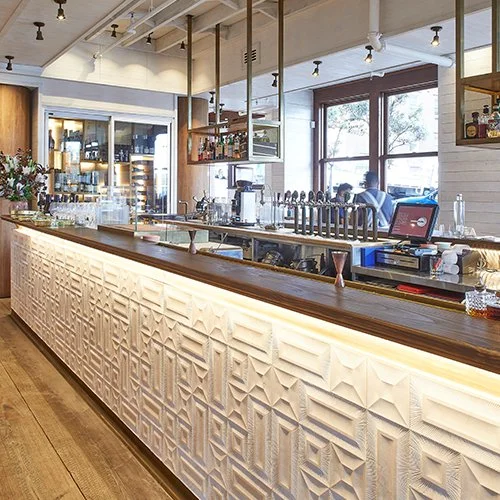THE PACIFIC CLUB
BONDI BEACH SYDNEY, AUSTRALIA, 2018
The Pacific Club Entrance
PROJECT OVERVIEW...
Patrons are welcomed with an “old-world” custom designed timber façade with large opening windows running along the length of the 2 sides of the Club, dramatically illuminated in the evenings.
The “lived-in”, glamorous “beach shack” vibe of The Pacific Club’s concept, both in the interior design and moody lighting sets the venue apart from its competitors in the tourist resort of Bondi Beach. A central aged-brass fireplace greets patrons upon entry, providing a glimpse of the warmth of the venue that will surround them in numerous ways throughout their meal.
Whitewashed raw timber walls and ceiling with a super-wide Scandinavian timber plank floor creates the warm and comfortable backdrop for a very creative open Kitchen featuring an Oyster Bar in the Cold Kitchen and Wood-fired Grill and Oven in the Hot Kitchen with a stunning, custom hand-cut glass mosaic rear wall of the Cold Kitchen which depicts a 1954 photo of the Surf Carnival celebrations at Bondi Beach for the Queen of England’s 1st visit to Australia.
Finally, an island bar separates the bar’s seating area from the dining room featuring a hand-carved stone barfront custom-made in Jaipur, India for The Pacific Club with aged brass overhead hanging shelving.
SERVICES PROVIDED...
Concept Creation, Interior Architecture, Interior Design, Kitchen & Bar Design and Illumination Design.




















